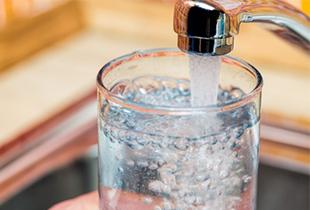BUILDING PLANS
The following are the requirements for submitting a building plan:
An Updated Topographical Map
When submitting architectural plans to the Raanana Municipality, the applicant must submit an updated topographical map on a scale of 1:250, which includes:
- Boundaries of the block, sidewalks, roads, expropriations and all the existing items adjacent thereto, such as sewage pits, water, electricity, telephone, fire department connections, electricity poles, telephone cabinets, cable cabinets and any relevant item in the area of the block.
- In the event that there is water and sewage infrastructure on the lot, the topographical map must note its technical details within the block.
- The topographical map must include an environmental diagram on a scale of 1:1250, in which the site, blocks adjacent to the submitted block, highways, roads, open public areas, etc., are emphasized and clear, including all the street names.
- The Raanana Municipality will send one copy of this map to the Mei Raanana Water Company. Mei Raanana will mark the existing water and sewage connections on the block in addition to the water and sewage lines that exist nearby. Note that prior to beginning any work, the applicant must review the data appearing on the authorized topographical map. If there is a difference between one of the data on the map and the data existing in the field, the applicant must immediately notify the Mei Raanana.
The Plumbing Installation Plan
Subsequently, the applicant must submit a plumbing installation plan to Mei Raanana, through a plumbing installation consultant. Mei Raanana Water Company will receive the plan, sanitary appendix in an accordion format, as is also accepted by the Raanana Municipality.
The plan will include:
- The first page.
- The topographical map with connections that are marked by the Mei Raanana.
- An open area plan.
- The existing municipal fire department connections that exists in the vicinity of the block (if such are marked on the topographical map).
- The plan of the floors.
- Lengthwise cross-section of the sewage - schematic sewage diagram.
- Water, water meters, swimming pool - schematic water diagrams.
List of the subjects examined at the Mei Raanana Water Company:
- Water connection. The Mei Raanana Water Company checks whether the applicant uses the existing water connection on the block, according to the information provided on the marked topographical map. We approve the water-related aspects of the plan. Each block has one water connection. The plumbing installation consultant is entitled to ask for a change in this connection, which will be considered; and subsequently, the cost will be determined for this change.
- Sewage connection. The Mei Raanana Water Company checks whether the applicant uses the existing water connection on the block, according to the information provided on the marked topographical map. We approve the sewage-related aspects of the plan. Each block has one sewage connection. The plumbing installation consultant is entitled to ask for a change in this connection, which will be considered; and subsequently, the cost will be determined for this change.
- Irrigation. When an irrigation system that can use chemical substances is installed in the block, a backflow prevention device must be installed.
- Fire extinguishing. For supplying water to a manual or automatic fire extinguishing system, a backflow prevention device must be installed with a diameter that is suitable to the system’s needs.
- Industrial facilities. In the event that the block is used for production that requires the disposal of dangerous substances in the municipal sewage network, a system must be planned for wastewater treatment that is suitable to the type of substance disposed in the network. In certain cases, it is mandatory for system installers to coordinate inspection with Mei Raanana. After this work and after the plant is operated, results of the treatment must be checked with Mei Raanana.
At the end of the process, the applicant must send the Mei Raanana Water Company a file with the entire authorized plan on a disc in DWG format.
In the event that the applicant wishes to send the file by email, he must send it to the email address by JUMBO Mail.
We recommend carefully reading the aforementioned requirements in order to simplify the process of submitting the plan and to make it more efficient and convenient.
The plan must be created according to the instructions and plumbing installation regulations in Israel and the Israeli standard.
In order to help you receive authorization for your sanitation plan, the following is a list of all the steps you must take, in the following order:
- Contact the Mei Raanana Water Company planning engineer, Ms. Natalia Barusa for details regarding connection to the municipal water and sewage networks.
Sun. and Thurs. from 8:30 to 13:00 and Tues. from 13:00 to 17:00 - 56 Ahuza St.
Tel: 072-2772754; Fax: 072-2772767
Email: nataliab@mei-raanana.co.il
- Upon receipt of the data, you must submit the planned plumbing installation plans in triplicate. In addition, you must submit one copy of the area development plan authorized by the Municipality and a photograph of the decision sheet of the Planning and Construction Committee and the instruction sheet of the Fire Fighters Authority.
- The plumbing installation plans may be submitted for authorization at the Mei Raanana Water Company ’s office located at 56 Ahuza St., on Sun.-Thurs. from 9:00 to 15:00.
- After all the information is submitted, you will receive authorization or comments on your installation plan. Waiting time is ten working days, on condition that all of the required documents and authorizations are submitted.

